Our friends from L.E.FT (previously featured on AD Futures) just shared with us an interesting vertical landscape project, a joint work with norwegian architects STUDIO hp AS.
The project is located in Holmestrand, Norway, and consists on a public elevator that connects the old lower part of the town across and 85m high cliff to the newer part of it. The infrastructure acts as an articulator of multiple activities/programs that make this intervention a unique urban piece.
It is being presented to the city next month.
Project: Vertical Landscape Urbanism
Client: Holmestrand Municipality
Site: Holmestrand, Norway
Year: 1999, 2002, 2008 -
Architects:
STUDIO hp AS, Oslo (Landscape, Architecture, Urbanism): Hettie Pisters, Ole Møystad
L.E.FT Architects, New York: Makram el Kadi, Ziad Jamaleddine, Naji Moujaes, Karie Titus
Val de Vézère in France forms one the world's oldest urban systems of settlement. Through almost 40 000 years a constructed geography has unfolded in the valley with the Vézère river carving out the meandering valley in the soft sandstone of the Dordogne area, creating cliffs of 50 – 100 meters with natural caves and shelves. The caves were inhabited and around them grew small villages. What turns this landscape corridor into one continuous urban system, however, is that the villages were linked by the river. The river formed a public infrastructure providing the entire valley with food, energy and transportation. In addition to this naturally given infrastructure, the cave dwellers developed a communication system. Caves located high up in the cliff walls formed excellent observation points from which one could overlook large stretches of the valley as well as send signals to other caves informing them of incoming game or warn against advancing enemies.
The configuration of cliff, water and cave/tunnel, is also typical of any fjord landscape in Norway. Large parts of the Norwegian coastline are inhabited according to the same algorithm: the juxtaposition of cliff (communication node), cave (settlement) and waterfront (transportation system). In the small town of Holmestrand at the Oslo Fjord, the urban context of the cliff creates a rupture between the urban centre at its foot and the suburban population at the top of the cliff.
Program
The prime function of the project is to bridge the rupture formed by the vertical landscape. Technically this is done by means of an elevator. The concept is to compose a program of development by which the cliff is turned from obstacle to opportunity; using the elevator shaft as an infrastructural spine.
The rock itself is conceived as part of the structure, allowing the possibility of building the top floors of the development first, then the bottom floors.
This constructed geography is programmed with culture- and leisure facilities together with public services, and lines the edge of the cliff with a belt of high end housing.
The top half of the elevator, rising outside the cliff, forms part of a building structure starting from level +40.0 rising to +90.0. This structure contains high end offices spaces, conference facilities, apartments and a restaurant on the top floor.
At the foot of the cliff there is a horizontal 3 storey building providing parking and office facilities as well as space for the administration of the municipality.
Around the lower half of the elevator spine, the proposal shows possibilities for drilling horizontal shafts, branching off from the main elevator shaft. These "caves" can serve as pavilions, or spaces for various cultural facilities, conference spaces, cinema halls inside the rock, as well as spaces for storage of cheese and cognac, or the cultivation of champignons.
The green area between the cliff and the coastline would be upgraded as a culture park serving the local culture festival etc. In front of the hotel and its planned extension there is a planned yacht harbour, serving visitors to the various facilities as well as providing private yacht parking for the residents of the cliff.

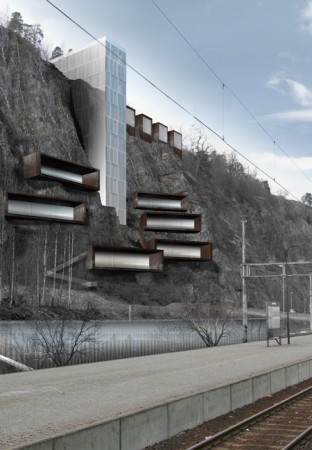
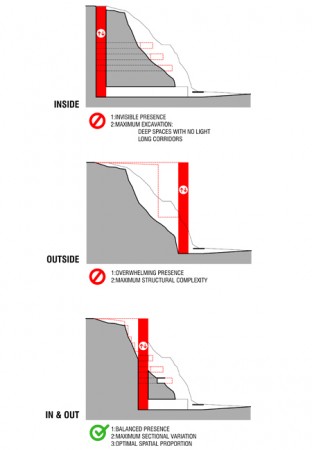
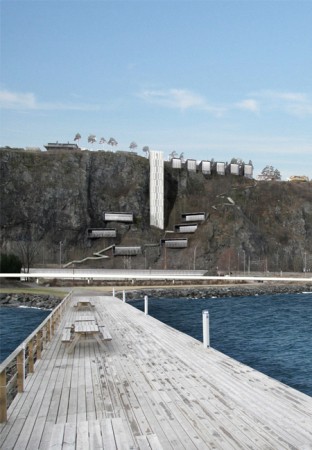
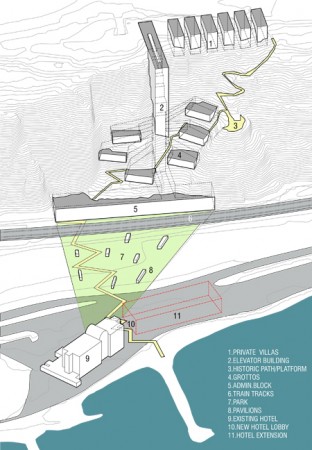
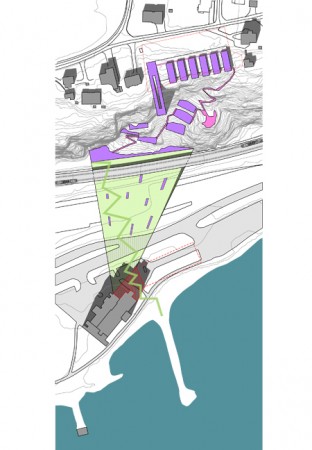
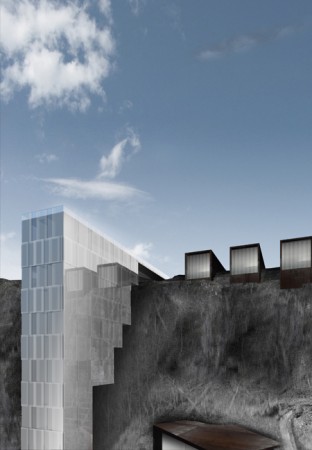
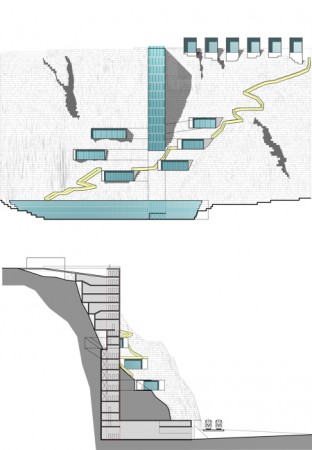
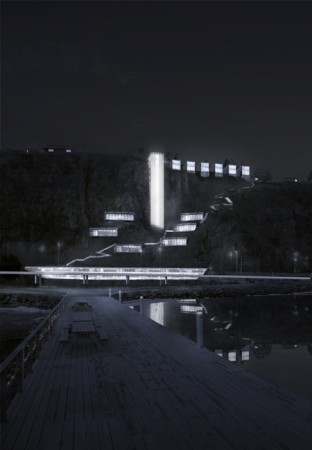
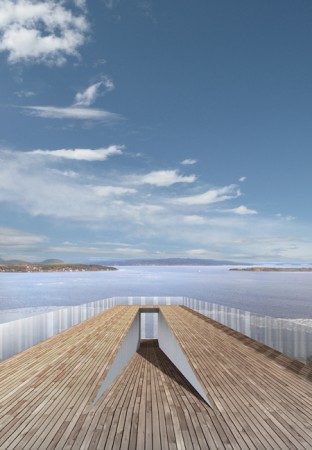
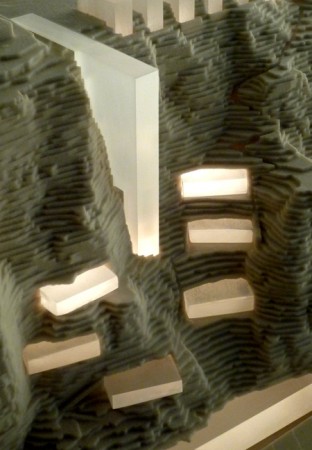
Blogger Comment
Facebook Comment